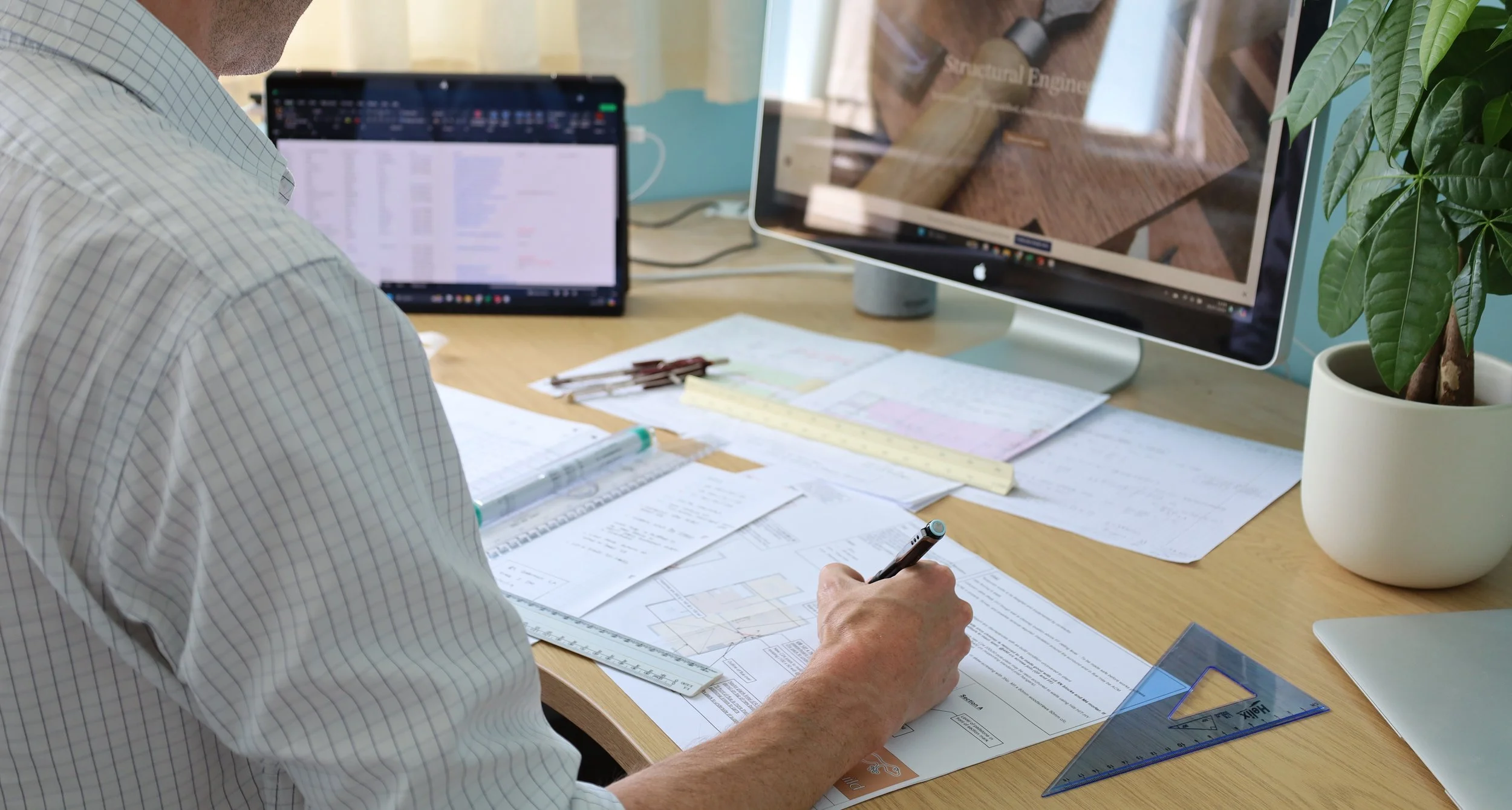Services
This page explains a little about what we need from you to get started and what to expect. Of course, also feel free to just give us a call. We’ll get back in touch if we need further information. We return quotes by email, with terms and a detailed scope of services, normally within 2 working days.

Alterations and extensions
For this type of project you might have an architect or builder on board already, and are seeking a structural design for the builder to price and calculations pack to submit to Building Control.
Alternatively you might be calling us first. Perhaps the scheme is very simple and not warranting an architect’s involvement, or perhaps you’d like us to survey your property and discuss potential for economical alterations working with the existing structure.
Either way, we will do a structural survey of appropriate extent, and use this with architectural drawings if you have any. We will work with your builder or architect to deliver what is required.
New-build projects
We work for private clients, architects, developers, contractors and specialist fabricators. Providing specifications for site investigation, feasibility work, and design stages through to project closeout.
Feel free to call or email for an initial discussion.
Other types of project
For SFS design, Cat 2 checks, specialist projects, and surveys. Please enquire, considering your programme and the required scope.
If you have architectural drawings already
Please send these to our ‘info@gecobuild.com’ email. Of course, feel free to give us a call too. In this case we can understand the design intent from the drawings, but a brief description is also welcome. It’s helpful to know the property/project address, as well as quote/invoicing address, and telephone contact details.
If you don’t have any architectural drawings
We can book in a visit, where we survey the property and discuss with you what you’d like to achieve. In this scenario you will need to appoint a Principle Designer (PD) under the Building Safety Act 2023 before we commence work.
We can split our fee accordingly, so you have control over each step of the process, from survey and discussion, to a formal design, and monitoring works to completion. Please give us a call.
Project stages and information required
Drawings, if available, and project construction value are most useful. For most projects it’s helpful to know at the outset which RIBA stages our input is required for. Further description of the scheme, and advice on the required scope are welcome, in addition to the planning status. As above, please provide the property/project address, as well as quote/invoicing address, and telephone contact details.
Get in touch
Please feel free to send information to the below email, and/or give us a call
